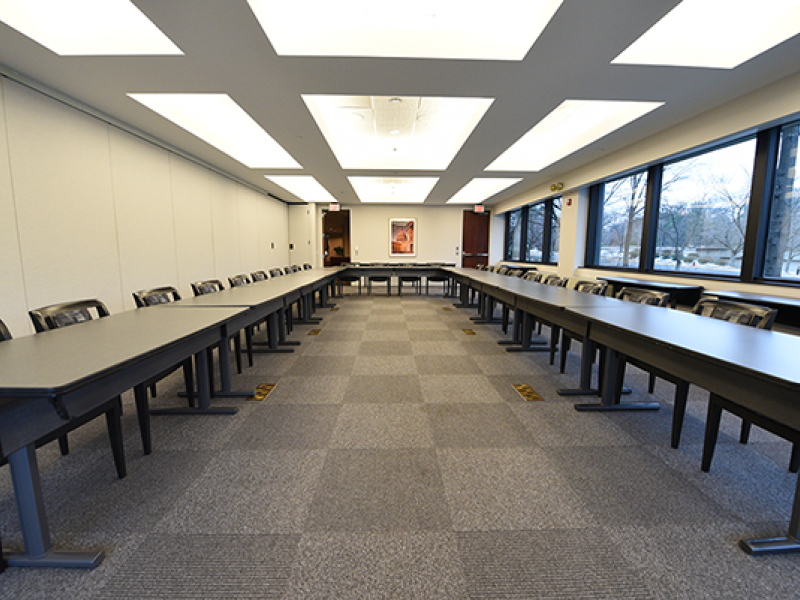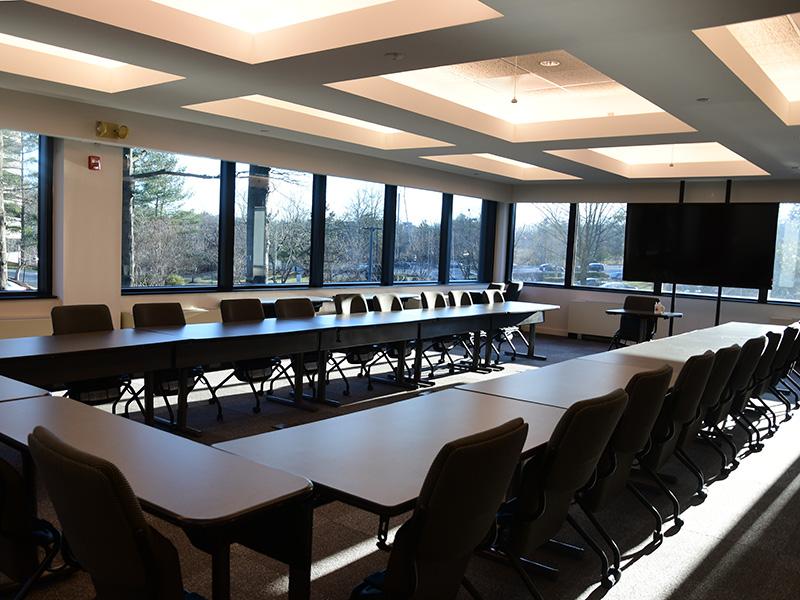CH2M (A)
Room Specifications
Windows line the perimeter of this spacious room, letting in ample amounts of natural light. This meeting room is ideal for round tables (36 attendees), classroom seating (30 guests), and theater style for briefing (64 guests).
- Size
- 924 sq. ft.
- Max Capacity
- 64 ppl
- Recommended
- 15-50 ppl
Room Images
Room Configurations
-
Boardroom
24 ppl
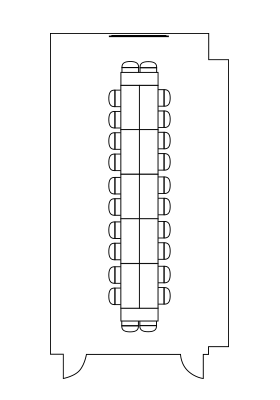
-
Theater
64 ppl
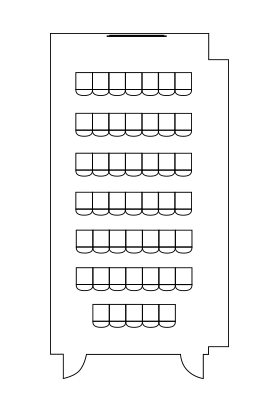
-
Classroom
30 ppl
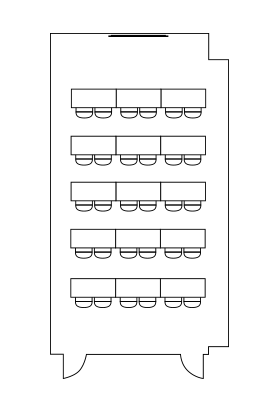
-
Hollow Square
28 ppl
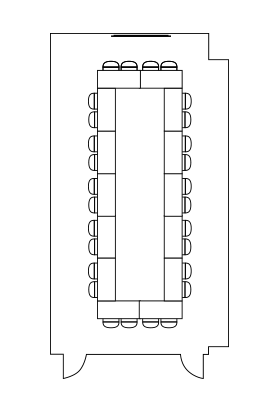
-
Rounds
36 ppl
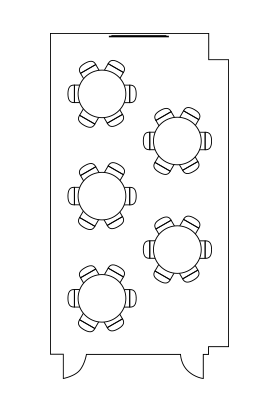
Room Features
- 90” LED Flat Screen Monitor
- Mitel Teleconference System
- WePresent Wireless Presentation
- Wireless Ceiling Microphones & Speakers
- Wireless Internet Connectivity
- Dimmable Lighting Options
- Flipchart/Whiteboard with Markers
- Fully Automated Sunshades & Blackout Blinds
